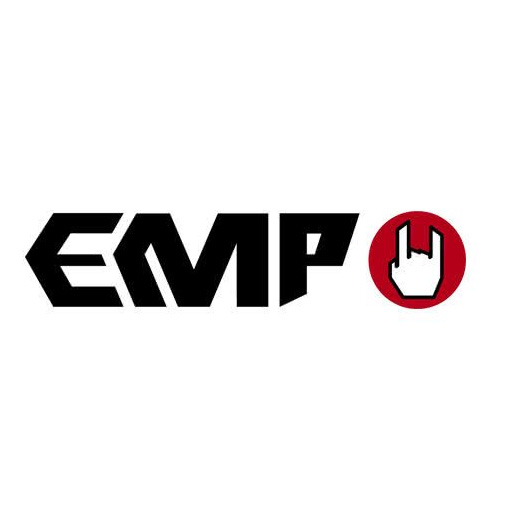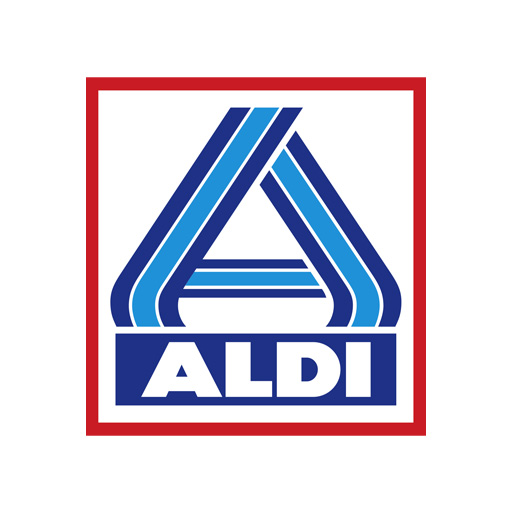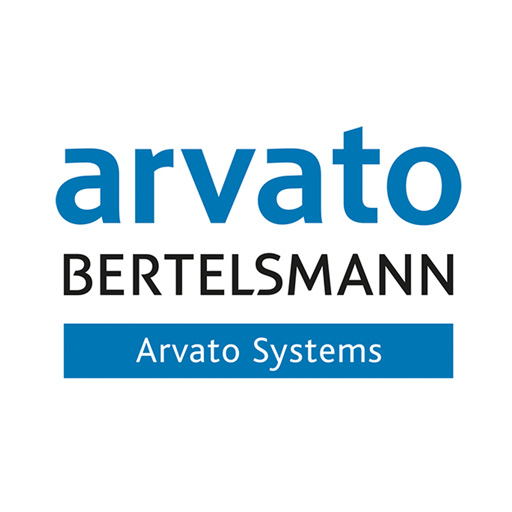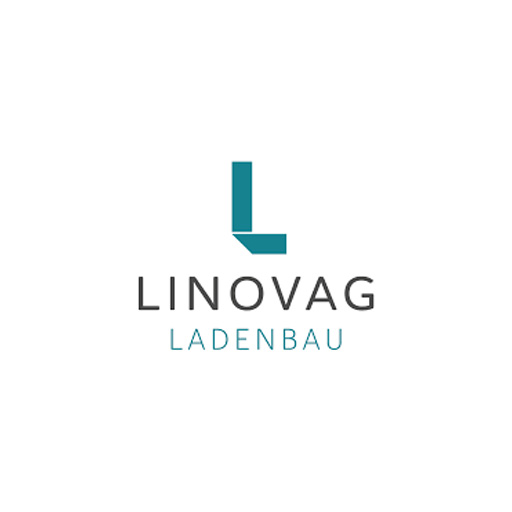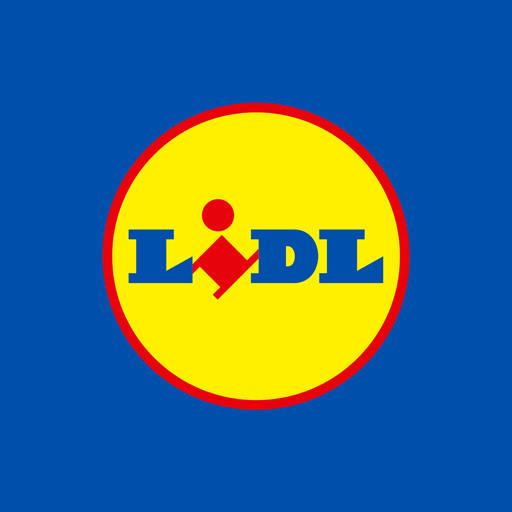Industrial floors
We offer you industrial floors in the increased requirement range, because not all floors are the same. As soon as the floor of a factory or industrial hall, a hospital or logistics center has to exhibit prescribed properties, one is quickly caught up in countless regulations, standards and paragraphs. From requirements for the final floor coating to DIN standard 18202 / Table 3, which describes evenness tolerances. All these guidelines are just as much part of our standard repertoire as the service of accompanying you and your project from A to Z.
We together.
In order to provide you with a professional solution for your project, we go through it together.
We offer you our many years of experience, professional and straightforward solutions and are at your side throughout the entire process.
First steps.
The first steps are rather theoretical and include questions about the size and condition of your existing floor. Together, we develop a concept that answers all these questions and matches them with the existing requirements for your project.
Ground - short and sweet.
Floor analysis
The properties of floors are different. Starting from the material to requirements for compressive, flexural and tensile strength. We recommend our soil testing service to put your project on a sound footing.
Explanation:
Different materials react to each other and can have undesirable, costly consequences.
For example, if magnesite in your existing floor meets a newly anchored aluminium construction, electrolytic reactions can form very quickly in combination with air humidity.
This makes your project not as durable as it could be and as you have certainly calculated.
With our soil samples, you receive detailed documentation and the certainty that you have not built on sand.
Measurement
Your project area is scanned using the latest 3D laser technology. The result protocol forms the basis of all calculations, because it shows which methods we can use to best implement your requirements.
Explanation:
The highest and lowest points of the entire area are measured. This is used to calculate an average reference point (base) from which either new soil is created or old soil is removed.
Procedure
Depending on the results of the soil analysis and measurement, this is exactly the question.
We will be happy to advise you to find the most efficient and durable solution for you.
Explanation:
The decisive factor is the relationship between the reference point (base), the properties of the leveling compound and your project.
The following scenarios arise for you:
Casting
The existing floor is in order and the height differences are leveled with leveling compound.
Grinding
The existing floor is fine and the height differences can/should only be sanded because, for example, the landlord’s requirements do not allow it otherwise.
Grinding and casting
The as-built floor is fine and the elevations are either ground or poured from the reference point.
Milling, grinding and casting
The existing floor is fine, but the height differences need to be roughly adjusted first and then poured and sanded.
If your existing floor does not meet the requirements of your project, you can still proceed.
Here it depends on how you use the floor afterwards.
A use without anchoring through all layers
Here, a separating layer of epoxy resin is applied to the poor existing floor before the leveling compound is applied. This prevents unwanted chemical reactions.
A use with anchoring through all layers
We mill the contaminated soil from the project area for you before creating a new floor for you with the leveling compound.
Control
From here on, the home stretch is in sight. We check and record our work.
Explanation:
Renewed surface scans of the project area show whether your new floor and your requirements are congruent. Of course, we provide you with all evaluations and documentation.
Coating
There are also many downstream regulations for industrial floors. For example, abrasion resistance by industrial trucks such as forklifts and lifting platforms is clearly regulated. We help you choose the right coating.
Material
The choice of material is crucial, especially in the industrial sector.
Depending on your project, we will be happy to advise you on which product is right for you.
We use certified flowable leveling compounds. Our material is self-leveling and fast curing, ideally suited for residential and commercial construction and can be walked on or loaded again after a short time.
Your internal processes
You certainly have a lot of logistical questions as well:
How long will this project take, how much dirt and noise will be created, or when can I use the space again?
Do vibrations, seasons, humidity, weather, location play a decisive role in my project planning?
We have an answer to all these questions. Basically, we work cleanly, quickly and with foresight, so that your processes remain largely undisturbed.
We meet more than DIN standards.
The DIN 18202 table 3 describes flatness tolerances of industrial floors.
.
Our experience shows that the development of the automation industry is faster, i.e. must have much higher demands on the floor than prescribed in said DIN standard.
We overfulfill these in the range of 2 x 2 m (also in the diagonal)
with height differences in the range of 0.1 - 0.3 mm.
That's what our employees say.
"I've really been at this for a while and find it exciting that there is always further development here. I put my heart and soul into it, and the best moment of every project is when the client says, "I would have imagined it all so much worse."
Kajetan Kajak
Team leader / Industrial floors
Video
Einmal den kompletten Ablauf im Bewegtbild mit erklärenden Animationen / Infografiken
We are long-term partners.
Statistically, 50 percent of our customers expand every 2 years.
This means you will soon need new ground again.
Let us grow together and benefit from it.
Our references



